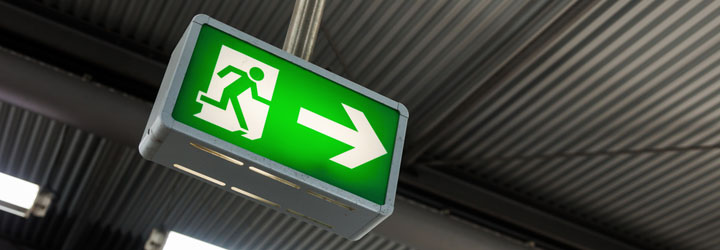Tests and certification to BS5266 are provided while maintaining and installing alarm systems All types of systems are catered for, from small self contained systems with one or two lights to large central battery systems often found in cinemas and hotels. Once again Bailey & Birch include proper software produced certificates with all servicing & testing.
Where Is Emergency Lighting Required?

Escalators
Should not be used as an escape route, but requires the same illumination to protect users on it when the supply fails

Toilets
install in all toilets exceeding 8m² area or where natural light is not present

Lifts
To provide emergency illumination in all lifts
Control Rooms
Motor generator, control and plant for essential and safety services
Hazardous Areas
Areas of high risk should be illuminated to 10% of normal lighting or 15 lux, whichever is greater

Open Areas
Open rooms either with a particular hazard, an escape route passing through or larger than 60m²
Lighting Requirements
When luminaires have been sited to cover locations shown in teh above guide, additional luminaires may be required to ensure minimum lighting levels are achieved – ICEL manufacturers provide spacing tables for this purpose. Spacing tables advise how far to locate the first luminaire, then how far apart other luminaires should be located for a given mounting height. Installation of luminaires to the spacings will ensure the lighting levels will be achieved.
Escape route corridors etc:
1 Lux minimum on the centre line of the escape route
Open Areas:
0.5 lux minimum in the central core to within 0.5m of the walls
Exit Signs
Signs should apply to the European Signs Directive and be either back illuminated or have an emergency luminaire within 2m of horizontal height. Signs should be of the same format throughout the building

